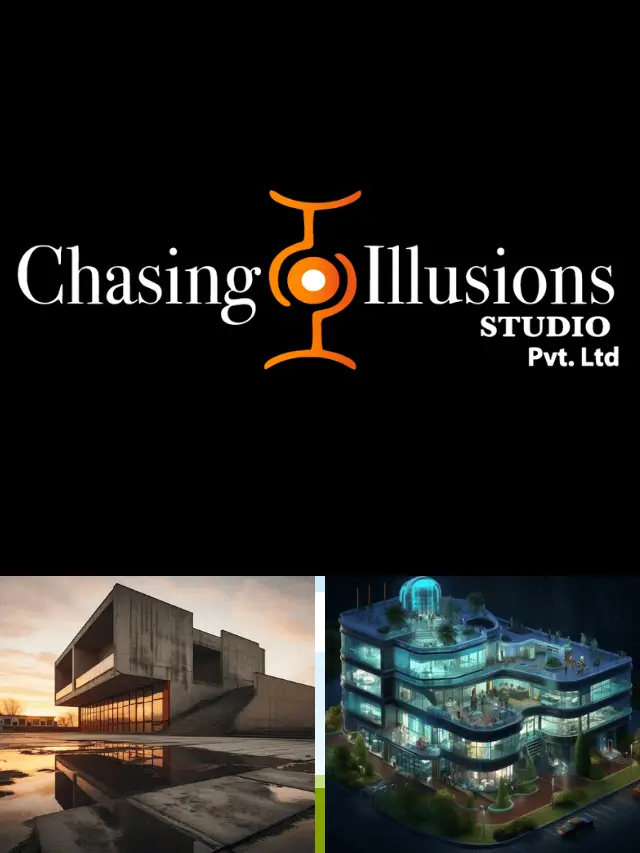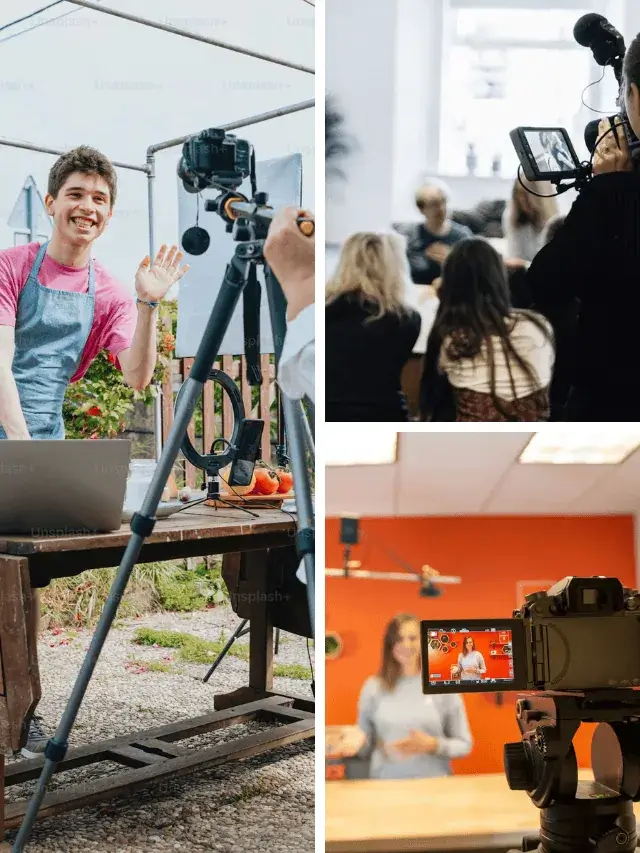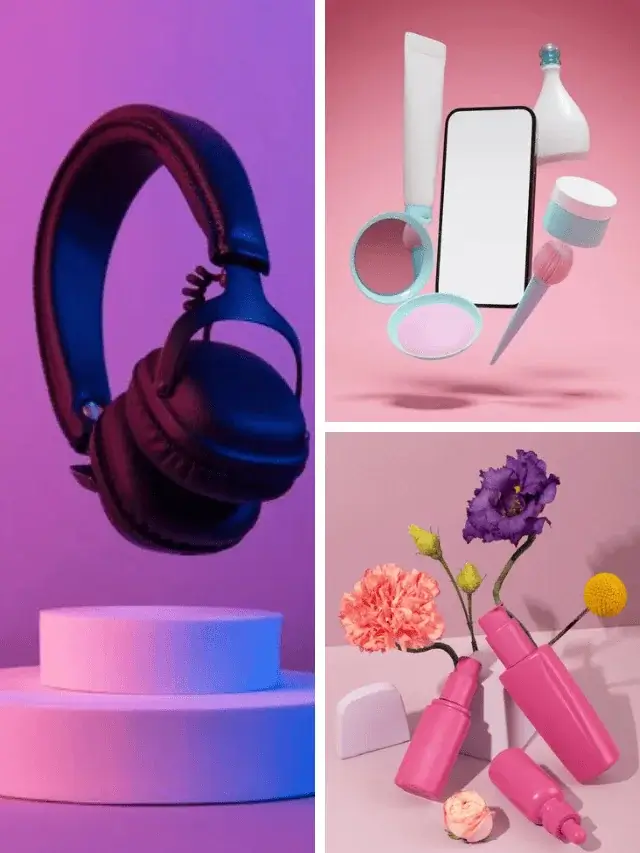
3D Walkthrough vs. Traditional Plant Layout: Which Saves More Time?
Introduction: 3D Walkthrough
Before the rise of 3D walkthrough technology, companies relied heavily on traditional 2D plant layouts, blueprints, and technical drawings to present their factory designs. These static visuals often led to communication gaps, as non-technical stakeholders found it difficult to visualize spatial relationships and operational workflows. As a result, over 60% of industrial projects faced delays or redesigns due to misunderstandings in planning and execution. Physical mock-ups and site visits became time-consuming and costly, adding 15–25% extra expenses during pre-construction phases.
In contrast, 3D walkthroughs offer a dynamic, immersive view of the entire plant, eliminating guesswork and ensuring clear communication across teams. They allow stakeholders to virtually explore the factory, identify issues early, and make faster, more informed decisions—reducing costly errors and saving weeks of project time.
In this article, we discuss in detail how the industry come over from problem of Traditional Plant Layout by adapting the 3d walkthrough video technology. We cover comparison between 3D Walkthrough vs. Traditional Plant Layout, highlight the benefits of 3d animated walkthrough video along with drawbacks of Traditional Plant Layout faced by industries. Moving ahead, we explore why industries should invest on 3D walkthroughs animated video production companies rather than old oudated traditional methods. Also, learn why Chasing Illusions Studio is one of the best 3d walkthrough companies for real estate marketing.
Why does matter 3D walkthrough video technology in 2025?
In 2025, 3D walkthrough video technology is changing industries, particularly real estate, by significantly enhancing efficiency and engagement. Studies indicate that 3D walkthroughs can reduce project timelines by up to 21 days on average, as they streamline design reviews and error detection compared to traditional 2D layouts. These immersive tools boost client and company engagement by 49%, generating four times more inquiries than static images, as they allow stakeholders to explore photorealistic virtual tours from anywhere.
In Singapore’s competitive real estate market, 3D animated walkthrough videos have driven a remarkable 80% increase in conversion rates for dealers, as reported by industry studies, by creating emotional connections with buyers and enabling faster decision-making. This technology’s ability to save time, captivate audiences, and drive sales underscores its critical role in modern project management and marketing.
What is animated 3D walkthrough video?
An animated 3D walkthrough video is a dynamic, computer-generated visualization that offers an immersive, interactive tour of a space, such as a building, plant, or real estate property. Created using advanced software like Autodesk, Lumion, or Unreal Engine, it combines 3D modeling with animation to simulate realistic environments, allowing viewers to navigate through spaces virtually.
Unlike static 2D layouts, these videos provide a lifelike experience, showcasing design details, spatial relationships, and functionality, making them invaluable for project planning, client presentations, and marketing in industries like real estate and industrial design.
What is a traditional plant layout?
A traditional plant layout is a two-dimensional representation of a facility’s design, typically created using 2D drawings, blueprints, or CAD software like AutoCAD. It outlines the arrangement of equipment, machinery, and infrastructure within a plant, focusing on spatial organization and operational flow.
These layouts, often presented as static plans or physical scale models, are used for planning, construction, and regulatory purposes. While cost-effective and widely understood, traditional layouts lack the immersive visualization of 3D models, often requiring more time for interpretation and revisions in complex projects.
Why is time-saving important in plant design and construction?
Time-saving in plant design and construction is critical because it directly impacts project costs, operational efficiency, and market competitiveness. Delays can escalate expenses, with studies estimating that each week of delay in industrial projects can increase costs by 1-2% of the total budget. Faster design processes, enabled by tools like 3D walkthroughs, reduce errors and rework, saving up to 20% of project time. Efficient timelines also allow plants to become operational sooner, accelerating revenue generation and meeting tight regulatory or market-driven deadlines, making time-saving a key driver of project success.
What Does a 3D Walkthrough Offer?
Now it is time to take a look at the 3D architectural walkthrough services provided by one of the best walkthroughs companies in Singapore. Whether a client or company is looking for immersive visualization, real-time navigation, or integration with BIM (Building Information Modeling), etc., we cover each walkthrough company services becuase we’re an animation production company.
To provide you with not just innovative but also precise content, we extend our 3D Walkthrough animation assistance in the form of aerial view flythroughs, virtual tours, 360-degree panoramas, 3D bird-eye view of the project, etc.
Hire Chasing Illusions for your:
3D Interior & Exterior Walkthrough Animation
We create immersive 3D walkthrough animations that bring architectural visions to life. From breathtaking interior designs to stunning exterior landscapes, our team meticulously crafts detailed 3D models and animations that provide a realistic and engaging experience, allowing clients to explore and appreciate their projects before they even exist.
Real Estate & Residential Property
We bring real estate to life with stunning 3D Walkthroughs. We create Walkthroughs for a wide range of properties, including Residential (Apartments, Villas, Townhouses, and Gated Communities), Commercial (Office Spaces, IT Parks, and Co-working Spaces), High-Rise Towers & Skyscrapers, Industrial (Warehouses, Factories, and Logistics Parks), and Mixed-Use Developments. Our visualizations showcase the unique features and benefits of each property, helping clients attract buyers and investors.
Hospitality & Leisure
We create Hospitality & Leisure Walkthrough that bring captivating visuals to life. We specialize in producing stunning 3D Walkthroughs for a variety of establishments, including Hotels & Resorts, Restaurants & Cafés, Bars & Nightclubs, and Casinos & Entertainment Complexes. Our visualizations showcase the unique ambiance, amenities, and experiences offered by each venue, helping clients attract guests and create a lasting impression.
Retail & Shopping Malls
We create compelling Retail & Shopping Malls Walkthrough to bring visuals that drive foot traffic and boost sales. We produce 3D Walkthrough Animation for a variety of retail spaces, including Malls & Retail Centers, Supermarkets & Hypermarkets, Boutique Stores & Showrooms, and entire Shopping Districts. Our visualizations showcase the unique offerings, atmosphere, and overall shopping experience, helping clients attract customers and establish a strong brand presence.
Healthcare & Medical Facilities
We create informative and impactful Healthcare & Medical Facilities. We develop compelling marketing materials for a range of healthcare providers, including Hospitals & Clinics, Diagnostic Centers & Laboratories, Senior Living Communities, and Medical Research Centers. Our visualizations showcase the state-of-the-art facilities, advanced technologies, and compassionate care provided by each institution, building trust and attracting patients.
Education & Institutional
We create Educational Institution Walkthroughs for a variety of educational institutions, including Schools & Universities, Libraries & Research Centers, and Training Centers & Auditoriums. Our visualizations showcase the learning environment, facilities, and unique programs offered, helping institutions attract students, faculty, and funding.
Infrastructure & Public Spaces
We visualize the future of Infrastructure & Public Spaces. We create compelling 3D Walkthroughs for a range of projects, including Airports & Transportation Hubs, Railways & Metro Stations, Smart Cities & Urban Planning initiatives, and major infrastructure projects like Roads, Bridges, and Tunnels. Our visualizations showcase the scale, design, and impact of these projects, helping clients communicate their vision and attract investment.
An Overview of Traditional Plant Layouts
Traditional plant layouts are two-dimensional representations of a facility’s design, primarily created using 2D drawings, blueprints, or CAD software like AutoCAD. These layouts detail the spatial arrangement of equipment, machinery, and infrastructure, focusing on operational flow and compliance with safety and regulatory standards. Historically, they have been the backbone of plant design, offering a cost-effective and widely accessible method for planning and construction.
However, creating and revising 2D layouts can be time-intensive, often requiring 10-15% more time than 3D methods for complex projects due to manual updates and limited visualization. They are still preferred for smaller projects or where regulatory bodies mandate 2D documentation, but their static nature can lead to misinterpretations, with studies showing up to 30% of design errors stemming from 2D plan ambiguities. Traditional layouts remain relevant but struggle to match the speed and clarity of modern 3D walkthroughs in large-scale or intricate plant designs.
A Comparison between 3D Walkthrough vs. Traditional Plant Layout
Below is a detailed comparison between 3D walkthroughs and traditional plant layouts across key aspects, focusing on their implications for plant design and construction.
Design Phase
3D Walkthrough: Utilizes advanced software (e.g., Revit, Navisworks) to create immersive, interactive models, enabling real-time visualization of spatial relationships. Initial setup can take 20-30% longer than 2D drawings due to modeling complexity but reduces downstream revisions.
Traditional Plant Layout: Relies on 2D CAD drawings or blueprints (e.g., AutoCAD), which are quicker to draft initially, taking 1-2 weeks for a mid-sized plant. However, they lack depth, often requiring multiple iterations to finalize designs.
Implementation and Tools
3D Walkthrough: Requires specialized software like Autodesk BIM 360, Lumion, or Unreal Engine, often integrated with BIM for real-time updates. Implementation demands skilled 3D modelers and compatible hardware, increasing setup complexity.
Traditional Plant Layout: Uses widely available tools like AutoCAD or manual drafting, with simpler implementation. Minimal training is needed, as 2D CAD is a standard skill, making it accessible for smaller teams or legacy systems.
Budget
3D Walkthrough: Higher upfront costs due to software licenses (e.g., $2,000-$5,000/year for Revit) and training for 3D modeling expertise. Long-term savings can offset costs by reducing errors, with studies showing up to 15% cost savings on large projects.
Traditional Plant Layout: Lower initial costs, with basic CAD software subscriptions costing $500-$1,500/year. However, frequent revisions and error corrections can increase overall project costs by 10-20% compared to 3D methods.
Time-Related Aspects
3D Walkthrough: Streamlines design and review, reducing project timelines by up to 21 days for complex plants. Real-time navigation speeds up decision-making, cutting design phase time by 20-25% compared to 2D methods.
Traditional Plant Layout: Faster to create initially but slower in revisions, with each iteration taking 2-5 days. Misinterpretations of 2D plans can delay construction by 10-15%, particularly in intricate layouts.
Error Detection and Revisions
3D Walkthrough: Enables early clash detection (e.g., piping conflicts) through BIM integration, reducing errors by up to 30%. Revisions are faster, often completed in hours via software updates, minimizing rework costs.
Traditional Plant Layout: Error detection is manual and time-consuming, with studies indicating 25-30% of 2D designs contain errors requiring rework. Revisions can take days, delaying projects by 5-10% on average.
Review and Collaboration
3D Walkthrough: Enhances stakeholder engagement by 49% through immersive visualization, allowing real-time feedback during virtual tours. Cloud-based platforms (e.g., BIM 360) enable seamless collaboration, reducing review cycles by 15-20%.
Traditional Plant Layout: Relies on static presentations, leading to miscommunication and longer feedback loops, often taking 1-2 weeks per review cycle. Collaboration is limited, especially for remote teams, increasing coordination time.
Common Use Cases
3D Walkthrough: Ideal for large-scale, complex plants (e.g., oil and gas, chemical facilities) where visualization and safety planning are critical. Widely used for client presentations and operator training, boosting engagement and efficiency.
Traditional Plant Layout: Preferred for smaller projects, legacy systems, or where regulatory bodies require 2D documentation. Common in industries with simpler designs or limited budgets, despite slower revision and review processes.
Case Study: How a real estate industry using a 3D walkthrough to reduce design review time by 20% compared to a similar project using 2D layouts?
A leading real estate developer in Singapore was working on a premium residential township spread over 10 acres. For a similar past project, the company relied on 2D layouts and static renderings for design presentations and client approvals. However, that approach led to frequent communication gaps between architects, stakeholders, and marketing teams, causing multiple redesign iterations. The entire design review process took nearly 5 weeks before final approval.
For their new project, the developer partnered with Chasing Illusions Studio to create a 3D walkthrough showcasing the master plan, apartment interiors, amenities, and surrounding landscapes in a highly immersive format. The result? Clients and internal teams could now visualize the complete layout, spatial relationships, and aesthetics in a single video—eliminating confusion and reducing back-and-forth discussions.
Thanks to the visual clarity and real-time feedback enabled by the 3D walkthrough, the design review time was reduced to just 4 weeks, achieving a 20% improvement in turnaround time. Additionally, client engagement during presentations increased, leading to faster sales approvals and stronger investor interest.
Pros and Cons of 3D Walkthrough vs. Traditional Plant Layout
3D Walkthrough
Pros:
Enhanced Visualization: Offers immersive, photorealistic views, improving design comprehension by 49% compared to 2D plans, as per industry feedback.
Faster Error Detection: Identifies clashes and design flaws early via BIM integration, reducing errors by up to 30% and saving 15-20% in rework time.
Improved Collaboration: Enables real-time stakeholder feedback through virtual tours, cutting review cycles by 15-20%.
Reusable for Training: Serves as a tool for operator training and safety simulations, reducing onboarding time by up to 25%.
Cons:
High Initial Setup Time: Modeling complex plants can take 20-30% longer than 2D drafting, requiring weeks for large projects.
Expensive Software and Training: Software licenses (e.g., Revit at $2,000-$5,000/year) and skilled personnel increase upfront costs.
Hardware Dependency: Requires powerful computers and compatible systems, adding infrastructure costs for smaller firms.
Traditional Plant Layout
Pros:
Cost-Effective Upfront: Lower initial costs with CAD software subscriptions ($500-$1,500/year) and minimal training requirements.
Widely Accessible: 2D CAD skills are standard, making it easier to find qualified drafters for small or legacy projects.
Regulatory Compliance: Preferred for projects requiring standardized 2D documentation, ensuring compatibility with regulatory submissions.
Simpler for Small Projects: Quick to draft for less complex designs, often completed in 1-2 weeks for small plants.
Cons:
Limited Visualization: Static 2D plans lead to misinterpretations, with 25-30% of designs containing errors that delay projects.
Slower Revisions: Manual updates take 2-5 days per iteration, increasing project timelines by 10-15% for complex layouts.
Poor Collaboration: Lacks interactive features, extending review cycles by 1-2 weeks and hindering remote team coordination.
Conclusion: 3D Walkthrough
In the comparison of 3D walkthroughs versus traditional plant layouts, 3D walkthroughs emerge as the superior time-saving option for complex, large-scale plant design and construction projects. By reducing project timelines by up to 21 days through enhanced visualization, early error detection, and streamlined collaboration, 3D walkthroughs outperform traditional 2D layouts, which often face delays from misinterpretations and lengthy revisions.
However, traditional layouts remain viable for smaller projects or where budget constraints and regulatory requirements prioritize simplicity and lower upfront costs. Companies should assess project scale, team expertise, and financial resources to choose the most time-efficient method, with 3D walkthroughs offering significant advantages for modern, intricate designs. Exploring tools like Autodesk BIM 360 or Navisworks can further maximize efficiency for those opting for 3D solutions.
CONTACT NOW
Don’t Think Anymore! Get Your Customized 3D Walkthrough Video Now!


