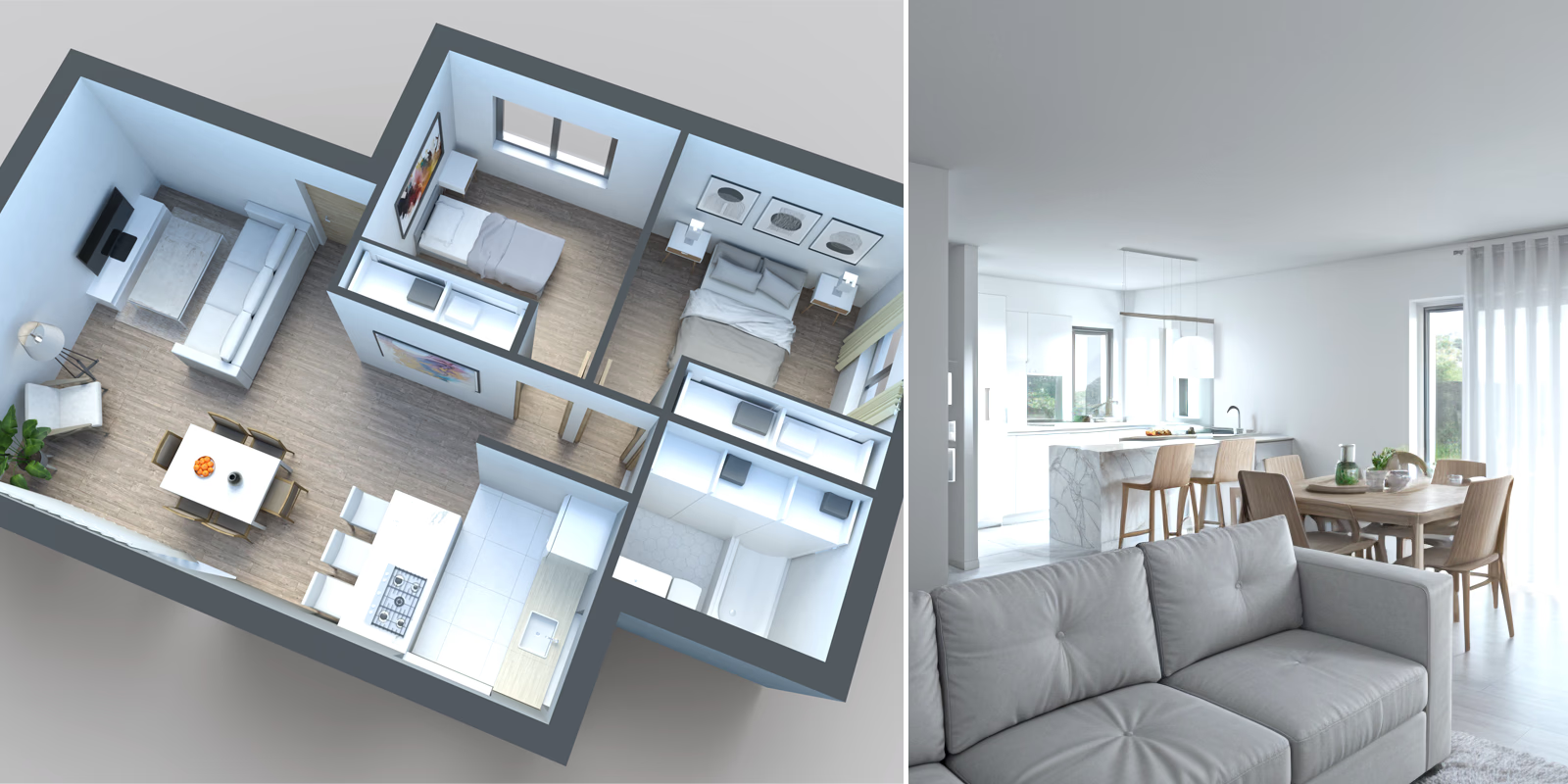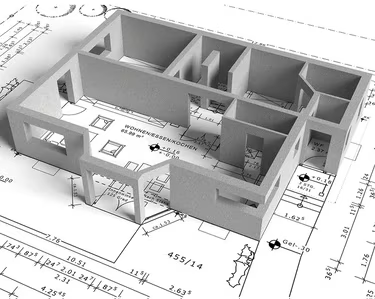
3D Floor Plan of a Two Bedroom Apartment: What to Expect and How to Use It
In the fast-paced US real estate market, where two-bedroom apartments in cities like New York, Los Angeles, and Miami are highly sought after, a 3D floor plan walkthrough is a powerful tool for homebuyers and investors. Unlike traditional 2D plans or static photos, a 3D floor plan offers an immersive, interactive experience, allowing you to explore every detail of a two-bedroom apartment before purchasing. At Chasing Illusions Studio, we’ve crafted high-quality 3D walkthroughs for clients across the US, helping them make confident decisions in competitive markets. This guide explores what to expect from a 3D floor plan of a two-bedroom apartment and how to use it effectively to navigate the US housing market.
New to 3D walkthroughs? Start with our Ultimate Guide to 3D Floor Plan Walkthroughs, learn the creation process in our Step-by-Step Tutorial, discover their value in our Benefits for Real Estate Professionals, avoid pitfalls with our Common Mistakes Guide, explore a commercial example in our Escape the Office Walkthrough, or see why buyers need them in our Homebuyer Guide.
Why Two-Bedroom Apartments in the US?
Two-bedroom apartments are a top choice across the US, appealing to young professionals, small families, and investors in urban hubs like Manhattan, Downtown LA, and Miami’s Brickell. These properties balance affordability and space, but with high demand and rising prices (e.g., median two-bedroom prices in Manhattan hit $1.4M in 2025, per Zillow), buyers need clarity before committing. A 3D floor plan provides a realistic, interactive view of the apartment’s layout, design, and functionality, helping you make informed decisions in competitive markets.
“Chasing Illusions Studio’s 3D floor plan helped us visualize our Miami apartment perfectly, avoiding a costly mistake!” – US Homebuyer
What to Expect from a 3D Floor Plan of a Two-Bedroom Apartment
A 3D floor plan walkthrough transforms how you explore a two-bedroom apartment, offering a virtual tour that feels like an in-person visit. Here’s what you can expect in the US market:
1. Realistic Visualization of the Layout
-
What It Is: A 3D rendering of the apartment’s layout, showing connections between rooms like the living area, kitchen, bedrooms, bathrooms, and balconies.
-
Details to Expect: Accurate spatial flow, furniture placements, and room transitions, like an open-plan living-dining area or a master bedroom with a walk-in closet.
-
US Context: In a Manhattan apartment, expect to see compact yet efficient layouts, with clear views of how spaces connect.
-
Example: A 3D tour of a Downtown LA apartment highlights an open kitchen flowing into a living area, revealing its spacious feel.
2. High-Quality Textures and Finishes
-
What It Is: The walkthrough showcases premium materials, like hardwood floors, quartz countertops, or stainless steel appliances, reflecting US urban standards.
-
Details to Expect: Detailed textures for kitchen cabinets, bathroom vanities, or balcony railings, rendered in high resolution (1080p or 4K).
-
US Context: Expect finishes like sleek wood or modern lighting, common in high-end areas like Miami’s Brickell.
-
Example: A 3D tour of a Chicago apartment shows polished oak floors and matte black fixtures, highlighting quality.
3. Interactive Features and Hotspots
-
What It Is: Clickable hotspots let you explore specific features, like storage solutions or smart home systems, enhancing engagement.
-
Details to Expect: Hotspots might reveal a closet’s interior, a kitchen appliance’s specs, or a balcony’s view, mimicking an in-person tour.
-
US Context: In a San Francisco apartment, hotspots could highlight smart thermostats or city views, appealing to tech-savvy buyers.
-
Example: Clicking a smart panel in a 3D tour reveals automated lighting controls, a key selling point in urban markets.
4. Virtual Staging for Empty Spaces
-
What It Is: Empty apartments are digitally furnished to show potential uses, like a second bedroom as a home office or guest room.
-
Details to Expect: Modern furniture and decor, like minimalist or mid-century styles, tailored to US urban tastes.
-
US Context: Virtual staging in a Brooklyn apartment might show a cozy Scandinavian design, appealing to young professionals.
-
Example: A virtually staged Miami two-bedroom shows a stylish home office, helping buyers envision remote work.
5. Multiple Lighting Scenarios
-
What It Is: The walkthrough includes day and night views to showcase the apartment’s ambiance under different conditions.
-
Details to Expect: Natural sunlight through windows or warm evening lighting highlighting cozy interiors.
-
US Context: In a Seattle apartment, expect daytime views of Puget Sound and nighttime city skyline visuals.
-
Example: A 3D tour shows how a Los Angeles apartment’s balcony glows at dusk, emphasizing its lifestyle appeal.
6. Accurate Scale and Proportions
-
What It Is: The 3D model reflects the apartment’s exact dimensions, avoiding distortions common in 2D plans or photos.
-
Details to Expect: Precise room sizes, ceiling heights, and furniture scale, ensuring no surprises post-purchase.
-
US Context: Critical for compact two-bedrooms in cities like New York, where space optimization is key.
-
Example: A 3D tour revealed a tight hallway in a Manhattan apartment, prompting a buyer to choose a more spacious option.
How to Use a 3D Floor Plan Effectively
To maximize the value of a 3D floor plan when considering a two-bedroom apartment in the US, follow these steps:
1. Explore the Layout Thoroughly
-
How: Navigate the walkthrough to understand room flow, checking transitions between the living area, kitchen, bedrooms, and balcony.
-
Why: Ensures the layout suits your needs, like an open-plan design for entertaining or separate bedrooms for privacy.
-
Example: Use a 3D tour to confirm a Miami Brickell apartment’s living area supports family gatherings.
-
Pro Tip: Compare multiple walkthroughs to find the best layout, as outlined in our Homebuyer Guide.
2. Interact with Hotspots
-
How: Click on interactive elements to explore features like storage, appliances, or smart home systems.
-
Why: Reveals details not visible in photos, like closet capacity or balcony views, critical for urban buyers.
-
Example: In a Chicago apartment, a hotspot showed a hidden pantry, confirming ample kitchen storage.
3. Assess Functionality for Your Lifestyle
-
How: Test how the apartment fits your routine, like using the second bedroom as a home office or guest room.
-
Why: Ensures the space supports urban lifestyles, from remote work to hosting in cities like Los Angeles.
-
Example: A buyer in San Francisco confirmed a bedroom could fit a desk and yoga space, aligning with their work-from-home needs.
4. Evaluate Condo or Co-op Properties
-
How: Use the 3D tour to visualize new or pre-owned apartments, checking finishes, views, and layout accuracy.
-
Why: Reduces risks in competitive markets like Manhattan, where condos and co-ops dominate.
-
Example: A New York buyer used a 3D walkthrough to confirm a two-bedroom’s Central Park view, securing a purchase.
5. Check Lighting and Ambiance
-
How: Switch between day and night modes to see how lighting affects the apartment’s feel.
-
Why: Urban apartments rely on ambiance for appeal, especially for evening entertaining in cities like Miami.
-
Example: A 3D tour showed how a Brooklyn apartment’s lighting enhanced its cozy vibe at night.
6. Discuss with Sellers or Agents
-
How: Use the walkthrough as a reference to ask agents about upgrades, like adding storage or changing finishes.
-
Why: Clarifies expectations and streamlines negotiations, common in the US condo market.
-
Example: A buyer in Downtown LA used a 3D tour to negotiate a larger balcony railing for safety.
7. Share and Compare with Family
-
How: Share the 3D tour link via email or apps to get input from family or advisors.
-
Why: Collaborative decision-making ensures the apartment meets everyone’s needs, especially for families or investors.
-
Example: A couple in Seattle shared a 3D walkthrough to agree on a two-bedroom’s suitability for their kids.
Case Study: A US Buyer’s Success Story
A young professional in Miami’s Brickell district was considering a two-bedroom condo in a new development. Confused by 2D floor plans, they struggled to visualize the space. Chasing Illusions Studio created a 3D floor plan walkthrough that included:
-
A virtual tour from the living area to a balcony with ocean views.
-
Hotspots revealing smart home features, like automated blinds.
-
Virtual staging showing the second bedroom as a home office.
-
High-resolution textures for quartz countertops and hardwood floors.
The buyer explored the tour on Zillow via their smartphone, confirmed the apartment’s layout suited their remote work lifestyle, and finalized the purchase within a week. The developer reported a 30% faster sale compared to listings without 3D tours, proving their value in the US market.
Why Work with Chasing Illusions Studio?
Creating a high-quality 3D floor plan for a two-bedroom apartment requires expertise and precision. We offer:
-
Proven Expertise: Over a decade crafting walkthroughs for global clients, delivering millions of views.
-
Advanced Tools: 3ds Max, Lumion, and Unreal Engine for US-quality visuals.
-
Tailored Solutions: Customized tours for urban markets like New York, Los Angeles, and Miami.
-
Fast Delivery: Projects completed in 4-8 weeks with transparent communication.
“Chasing Illusions Studio’s 3D floor plan made our two-bedroom purchase in Manhattan seamless!” – US Homebuyer
Tips for Using 3D Floor Plans in the US
-
Focus on Key Areas: Check the living room, kitchen, and bedrooms for suitability.
-
Use Mobile Access: Explore tours on Zillow or Redfin, optimized for the US’s 60% mobile search rate (2025 data).
-
Test Hotspots: Interact with features like storage or smart systems to assess functionality.
-
Compare Properties: Review multiple 3D tours to find the best two-bedroom fit.
-
Ask for Upgrades: Use the tour to discuss customizations with agents, as shown in our Step-by-Step Tutorial.
FAQs About 3D Floor Plans for Two-Bedroom Apartments
Q: How do 3D floor plans differ from photos for a two-bedroom apartment?
A: They provide an immersive, interactive view of the layout, showing flow and functionality photos can’t capture.
Q: Can 3D floor plans show new condo developments?
A: Yes, they visualize unbuilt spaces, ideal for new builds in cities like Miami or New York.
Q: How do I access a 3D floor plan in the US?
A: Agents share them on platforms like Zillow, Redfin, or via direct links from Chasing Illusions Studio.
Q: Are 3D floor plans useful for investors?
A: Yes, they highlight rental potential, like spacious layouts, boosting ROI in urban markets.
Q: How long does it take to create a 3D floor plan?
A: Typically 4-8 weeks. Contact [email protected] for a custom timeline.
Conclusion: Empower Your US Homebuying Journey
A 3D floor plan of a two-bedroom apartment is an essential tool for homebuyers in the US’s competitive real estate market. From visualizing layouts in Manhattan to evaluating condos in Miami, these immersive tours provide clarity, save time, and ensure confident purchases. Chasing Illusions Studio specializes in creating high-impact 3D walkthroughs that bring two-bedroom apartments to life. Contact us at [email protected] or WhatsApp at +919910911696 to explore our services or request a custom tour. Visit our portfolio to see our work in action.

