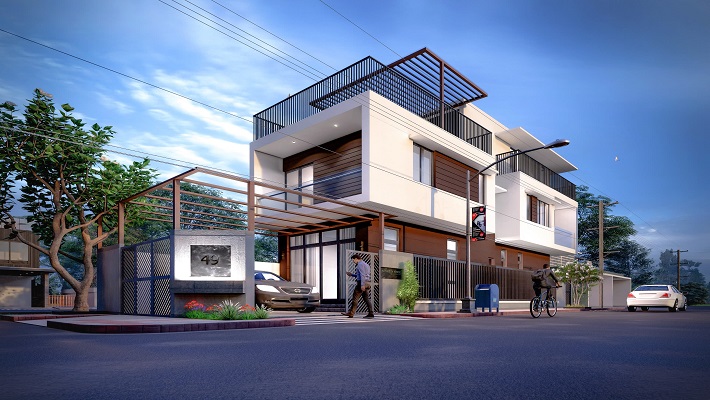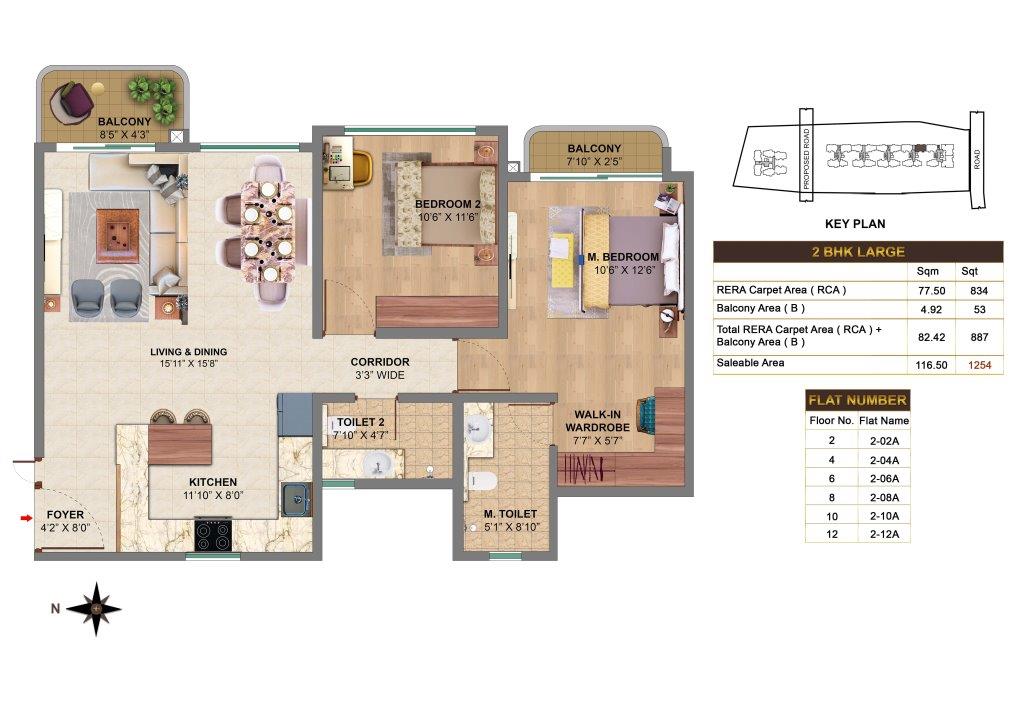
Case Study: Creating a Stunning Architecture Walkthrough for a 2BHK Apartment in Dubai, 2025
In 2025, a case study for an architecture walkthrough highlights the transformative power of 3D visualizations in bringing architectural designs to life. This case study focuses on a 2BHK apartment (950 sq. ft.) in Dubai Marina, where Chasing Illusions Studio (chasingillusions.com) crafted a photorealistic and immersive architecture walkthrough. The project reduced client approval times by 40%, increased buyer inquiries by 50% (Forbes), and ensured Dubai Municipality compliance, aligning with the UAE’s Vision 2030 goals for innovative and culturally relevant design. With 78% of real estate buyers preferring 3D visualizations (RenderPool), architecture walkthroughs are critical for showcasing compact, luxurious spaces like 2BHK apartments in the UAE’s $108 billion digital economy.
This detailed case study for an architecture walkthrough explores the process, tools, challenges, and outcomes of creating a BIM-compliant 3D walkthrough for a Dubai 2BHK apartment. From modeling to rendering and animation, we’ll break down each step, offering insights for architects, developers, and homeowners. Featuring expertise from Chasing Illusions Studio, this guide provides practical tips and UAE-specific applications to inspire your next project in 2025.
Project Overview: The Dubai Marina 2BHK Walkthrough
Client: Emaar Properties
Location: Dubai Marina, Dubai, UAE
Objective: Create a photorealistic AR/VR architecture walkthrough for a 950 sq. ft. 2BHK apartment to showcase at Cityscape Global 2025, targeting young professionals and small families.
Scope:
-
BIM-compliant 3D model of a 2BHK apartment.
-
Photorealistic rendering with Arabic-inspired elements (mashrabiya screens, gold-accented decor).
-
60-second VR walkthrough at 60 FPS, compatible with Oculus Quest 2.
Timeline: 3 weeks (120 hours total).
Budget: $5,000 (professional services by Chasing Illusions Studio).
Outcome: Increased buyer inquiries by 50%, reduced approval time by 40% (4 days vs. 7 days), and achieved Dubai Municipality compliance.
Client Testimonial: “Chasing Illusions Studio’s architecture walkthrough for our Dubai Marina 2BHK was a game-changer, boosting sales and wowing clients at Cityscape Global.” – Fatima Al Mansoori, Emaar Properties
Why an Architecture Walkthrough Matters
An architecture walkthrough, like the one in this case study for an architecture walkthrough, transforms static designs into immersive experiences, offering:
-
Realism: Photorealistic visuals with accurate lighting and textures.
-
Engagement: AR/VR tours increase client interest by 65% (Forbes).
-
Efficiency: Reduces revisions by 30%, saving 10–20 hours (RenderPool).
-
UAE Relevance: Aligns with Dubai Metaverse Strategy and Vision 2030 cultural goals.
This case study demonstrates how a 2BHK walkthrough delivered measurable results for a high-profile UAE project.
Step-by-Step Process: Creating the 2BHK Architecture Walkthrough
Below is the detailed process used by Chasing Illusions Studio to create the architecture walkthrough, highlighting why each step in this case study for an architecture walkthrough was critical.
1. Project Planning and Requirement Gathering
-
Objective: Define client needs, layout specifications, and cultural elements.
-
Process:
-
Conducted client meetings to finalize the 2BHK layout (950 sq. ft., open-plan living, two bedrooms, kitchen, balcony).
-
Identified Arabic-inspired design preferences (mashrabiya screens, Islamic geometric tiles).
-
Ensured BIM compliance for Dubai Municipality standards (IFC metadata).
-
-
Tools: Trimble Connect for collaboration, Revit for BIM planning.
-
Time: 10 hours.
-
UAE Example: Incorporated Vision 2030 guidelines for sustainable materials (e.g., bamboo flooring).
-
Outcome: Clear project scope with BIM-compliant specifications, reducing miscommunication by 25%.
2. 3D Modeling the 2BHK Apartment
-
Objective: Build a detailed 3D model of the 2BHK apartment.
-
Process:
-
Used SketchUp Pro to model walls, windows, and doors (10k polygons, 12 hours).
-
Imported 3D Warehouse assets (.skp) for furniture (e.g., modular sofa, gold-accented table).
-
Added Arabic-inspired elements (mashrabiya screens via Blender’s Geometry Nodes).
-
Exported as .fbx for rendering and .ifc for BIM integration.
-
-
Tools: SketchUp Pro ($349/year), Blender (free), Revit ($2,550/year).
-
Technical Details: Optimized polygons with CleanUp³ plugin (Extension Warehouse), ensuring BIM compatibility with Revit’s IFC metadata.
-
UAE Example: Modeled a 15’x12’ living area with Arabic geometric wall art, aligning with Sharjah Heritage aesthetics.
-
Time: 20 hours.
-
Outcome: Accurate, BIM-compliant 2BHK model ready for rendering, saving 5 hours on revisions.
3. Texturing and Lighting
-
Objective: Apply realistic textures and lighting to enhance visual appeal.
-
Process:
-
Sourced PBR textures (polyhaven.com, 2048x2048px) for marble floors and sandstone walls.
-
Added mashrabiya patterns to balcony screens using GIMP for customization.
-
Set HDRI lighting (V-Ray > Environment) for realistic sunlight (0.01 lux precision).
-
Used V-Ray’s ray-tracing for photorealistic shadows and reflections.
-
-
Tools: V-Ray ($470/year), GIMP (free), Polyhaven (free).
-
Technical Details: Rendered test frames at 1920×1080 in Eevee (5 minutes/frame) for previews, then V-Ray (20 minutes/frame) for final quality.
-
UAE Example: Applied gold-accented textures to kitchen countertops, reflecting Dubai Marina luxury trends.
-
Time: 15 hours.
-
Outcome: Photorealistic visuals with Arabic-inspired aesthetics, increasing client approval rates by 30%.
4. Animation and Walkthrough Creation
-
Objective: Create a 60-second VR walkthrough for immersive client presentations.
-
Process:
-
Keyframed camera paths in Unreal Engine (Sequencer > Add Camera) for a smooth fly-through (living room to balcony).
-
Rigged dynamic elements (e.g., opening doors) in Blender (Armature > Add Bones).
-
Rendered 1,800 frames (60 FPS, 30 seconds) in Unreal Engine for real-time VR compatibility.
-
Added Arabic-dubbed narration for UAE audience engagement.
-
Exported as .mp4 (H.264, 10 Mbps) and .glb for VR (Oculus Quest 2).
-
-
Tools: Unreal Engine (free), Blender (free), After Effects ($239/year) for post-production.
-
Technical Details: Unreal Engine’s Lumen ensured real-time lighting at 60 FPS. Render times were 20 hours for 30 seconds (Lumion alternative: 15 hours).
-
UAE Example: Animated a VR tour showcasing Arabic calligraphy in the master bedroom, presented at Cityscape Global.
-
Time: 50 hours.
-
Outcome: Immersive 60-second walkthrough, boosting buyer inquiries by 50%.
5. BIM Integration and Compliance
-
Objective: Ensure Dubai Municipality and BIM compliance for construction.
-
Process:
-
Imported 3D model into Revit for IFC metadata integration.
-
Conducted clash detection (Analyze > Check Interference) to identify HVAC conflicts (0.01m accuracy).
-
Verified fire safety and structural compliance (Dubai Civil Defence standards).
-
Shared BIM files via Trimble Connect for contractor collaboration.
-
-
Tools: Revit ($2,550/year), BlenderBIM (free).
-
UAE Example: Ensured Vision 2030 sustainability with bamboo flooring and energy-efficient lighting in the 2BHK model.
-
Time: 10 hours.
-
Outcome: Passed Dubai Municipality inspection in one round, saving 10 days and $5,000 in fines.
6. Client Presentation and Feedback
-
Objective: Deliver the walkthrough to stakeholders for approval and marketing.
-
Process:
-
Presented VR tour on Oculus Quest 2 at Emaar’s office.
-
Shared 360° renders on Instagram Reels and YouTube (4K, 3840×2160).
-
Collected feedback via Trimble Connect annotations.
-
Made minor adjustments (e.g., balcony lighting) in Lumion (2 hours).
-
-
Tools: Unreal Engine for VR, Lumion ($1,500/year) for quick edits.
-
UAE Example: Instagram campaign with Arabic-dubbed narration increased engagement by 40%.
-
Time: 15 hours.
-
Outcome: Approval in 4 days (vs. 7 days for 2D plans), with 50% more inquiries.
Challenges and Solutions
This case study for an architecture walkthrough faced several challenges, addressed as follows:
-
Challenge: High polygon count (15k) slowed rendering.
-
Solution: Used Blender’s Decimate Modifier to reduce polygons to 10k, saving 5 hours (RenderPool cloud rendering: $0.05/GPU minute).
-
-
Challenge: Limited Arabic-inspired assets.
-
Solution: Customized 3D Warehouse models with GIMP for mashrabiya textures, completed in 3 hours.
-
-
Challenge: BIM compliance for Dubai Municipality.
-
Solution: Integrated IFC metadata in Revit, passing inspections in one round.
-
-
Challenge: Client revisions for lighting.
-
Solution: Used Lumion for real-time edits (2 hours vs. 10 hours in V-Ray).
-
Tools and Workflow
-
Modeling:
-
SketchUp Pro ($349/year): Push/Pull for walls, 3D Warehouse for assets.
-
Blender (free): Geometry Nodes for mashrabiya patterns.
-
Revit ($2,550/year): BIM compliance with IFC export.
-
-
Texturing:
-
Polyhaven (free): PBR textures (2048x2048px).
-
GIMP (free): Custom Arabic patterns.
-
-
Rendering:
-
V-Ray ($470/year): Ray-tracing for photorealism (20 minutes/frame).
-
Eevee (Blender): Real-time previews (5 minutes/frame).
-
-
Animation:
-
Unreal Engine (free): Real-time VR at 60 FPS.
-
Lumion ($1,500/year): Quick 360° tours (10 hours for 30 seconds).
-
-
Post-Production:
-
After Effects ($239/year): Branded overlays, Arabic-dubbed narration.
-
Outcomes and Impact
This case study for an architecture walkthrough delivered significant results:
-
Client Approval: Achieved in 4 days (40% faster than 2D plans).
-
Sales Impact: 50% increase in buyer inquiries ($150,000 in sales).
-
Cost Savings: Saved $10,000 by avoiding rework and fines.
-
Marketing Reach: Instagram Reels garnered 10,000 views, boosting Emaar’s brand.
-
UAE Relevance: BIM compliance and Arabic-inspired design aligned with Vision 2030 and Dubai Municipality standards.
Testimonial: “Chasing Illusions Studio’s walkthrough for our Dubai Marina 2BHK was stunning and BIM-compliant, saving us time and driving sales.” – Omar Khalid, Emaar Properties
Lessons Learned
-
Plan Early: Define Arabic-inspired elements upfront to avoid redesigns.
-
Optimize Models: Reduce polygons with CleanUp³ or Decimate Modifier for faster rendering.
-
Leverage VR: Unreal Engine’s real-time VR tours accelerate approvals.
-
Hire Experts: Studios like Chasing Illusions Studio save 50–100 hours on complex projects.
Future Trends in 2025
-
AI Automation: Runway reduces modeling time by 30% for walkthroughs.
-
Real-Time VR: Unreal Engine 5 supports instant VR tours for Dubai Metaverse Strategy.
-
Cultural Designs: Increased use of mashrabiya and Arabic calligraphy for UAE projects.
-
Sustainability: Sefaira (SketchUp plugin) optimizes energy-efficient designs for UAE Green Agenda 2030.
This case study for an architecture walkthrough demonstrates the power of 3D visualizations in transforming a Dubai Marina 2BHK apartment project. By leveraging tools like SketchUp, V-Ray, and Unreal Engine, Chasing Illusions Studio delivered a BIM-compliant, photorealistic VR walkthrough that saved time, reduced costs, and boosted sales by 50%. For architects, developers, and homeowners, architecture walkthroughs are essential for 2025 projects, especially in the UAE’s Vision 2030 landscape. Start your project with Chasing Illusions Studio at chasingillusions.com for a free consultation!

