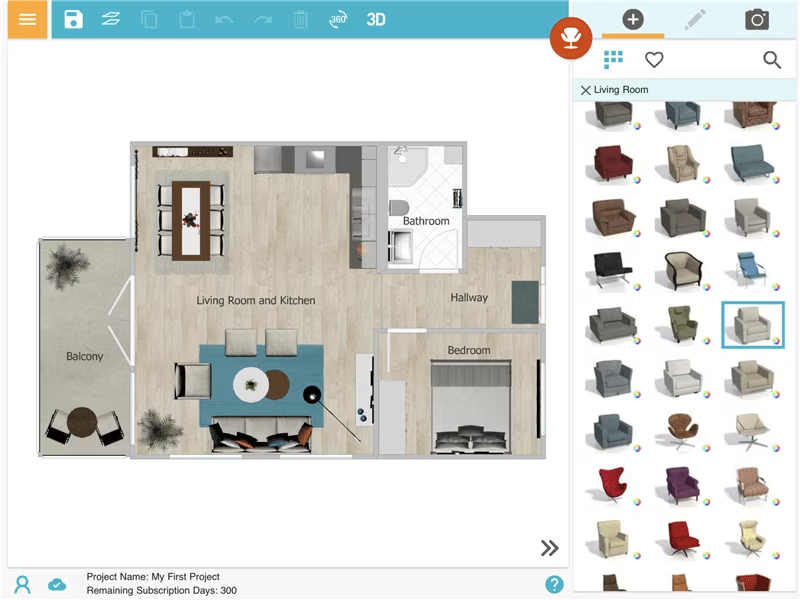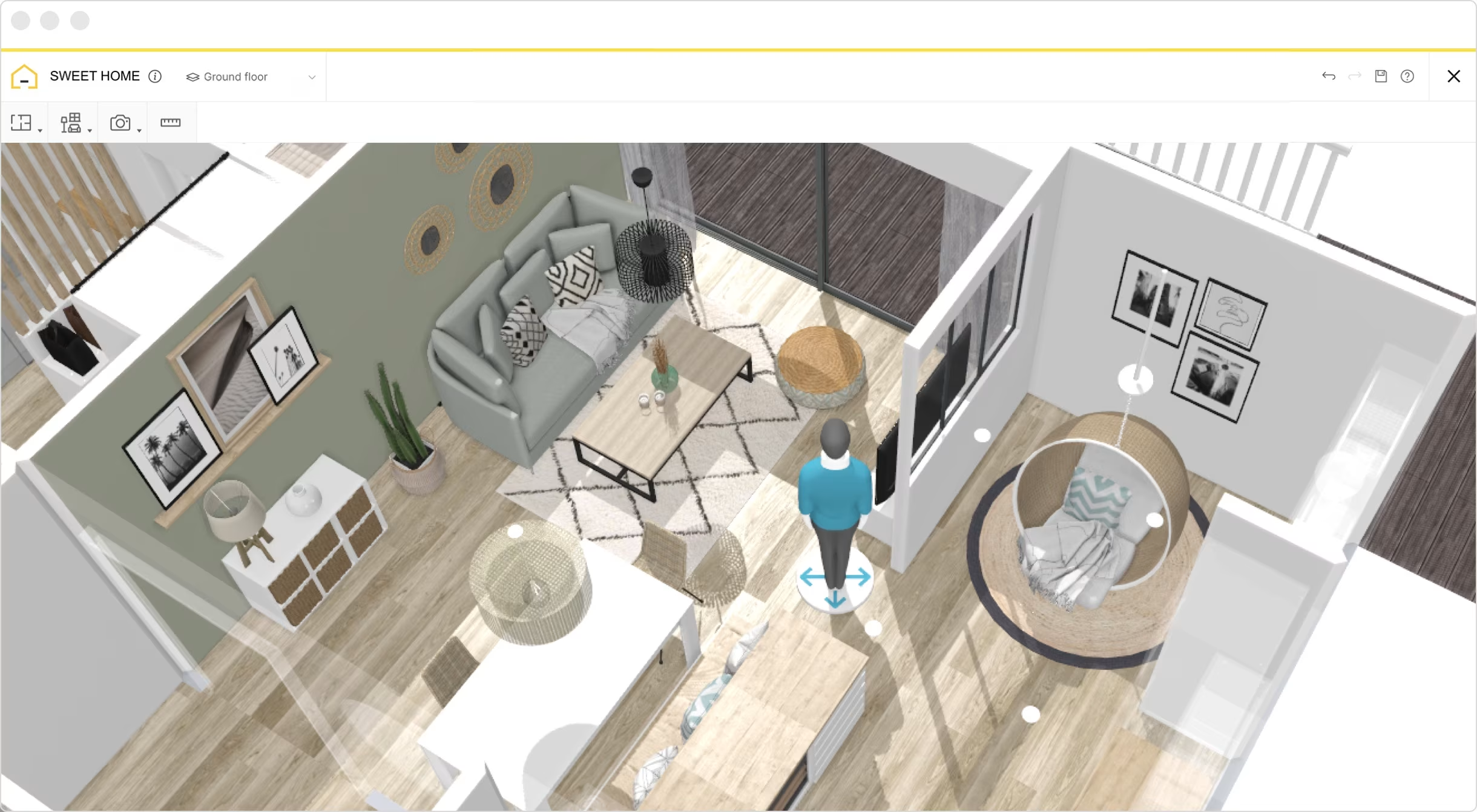
How to Create a 3D Floor Plan Walkthrough: A Step-by-Step Tutorial
A 3D floor plan walkthrough is a game-changer for showcasing properties, whether you’re a real estate developer, architect, or interior designer. These immersive virtual tours bring spaces to life, helping clients visualize layouts, test design ideas, and market properties effectively. But how exactly is a 3D walkthrough created? At Chasing Illusions Studio, we’ve perfected the process over a decade, working with clients like Tata Technologies and Unacademy. In this step-by-step tutorial, we’ll walk you through how to create a 3D floor plan walkthrough, from planning to final delivery, so you can understand the process or partner with us to bring your vision to life.
Want to know what a 3D walkthrough is and why it’s so powerful? Check out our Ultimate Guide to 3D Floor Plan Walkthroughs for a deep dive!
Why Create a 3D Floor Plan Walkthrough?
Before diving into the steps, let’s recap why 3D walkthroughs are worth the effort:
-
Immersive Visualization: Clients can “walk” through a property, feeling its flow and scale.
-
Marketing Power: Listings with virtual tours attract 30% more inquiries, per 2024 industry data.
-
Design Precision: Test layouts and materials virtually to avoid costly changes.
-
Time Savings: Reduce in-person visits, especially for off-plan or remote buyers.
Ready to create one? Here’s our step-by-step guide, based on Chasing Illusions Studio’s proven process.

Step-by-Step Guide to Creating a 3D Floor Plan Walkthrough
Step 1: Define Your Goals and Gather Inputs
Every great 3D walkthrough starts with a clear plan. Ask yourself:
-
Who’s the audience? Are you targeting homebuyers, investors, or architects?
-
What’s the goal? Marketing a property, refining a design, or showcasing a commercial space?
-
What’s the scope? A single room, an entire home, or a multi-building complex?
What You’ll Need:
-
Architectural blueprints or 2D floor plans (CAD files work best).
-
Design specifications (e.g., materials, furniture styles, lighting preferences).
-
Brand guidelines, if the walkthrough is for marketing (e.g., logo placement, color schemes).
Pro Tip: Collaborate closely with clients to align on key features to highlight, like a gourmet kitchen or a rooftop terrace. At Chasing Illusions, we start with a detailed consultation to ensure we capture your vision.
Step 2: Create a Storyboard
A storyboard is like a roadmap for your walkthrough. It outlines the path viewers will take, ensuring a logical flow and highlighting key areas.
How to Do It:
-
Sketch the camera path (e.g., start at the entrance, move to the living room, then upstairs).
-
Identify focal points, like a fireplace or a panoramic view, to emphasize.
-
Plan transitions (e.g., smooth zooms or drone-style exterior shots).
-
Decide on interactive elements, like clickable hotspots for feature details.
Example: For a luxury condo, your storyboard might start with an aerial view of the building, transition to the lobby, and flow through the living areas, ending on a balcony with a city skyline.
Step 3: Build the 3D Model
This is where the magic begins. Using software like Autodesk 3ds Max, Blender, or SketchUp, create a 3D model of the property based on the floor plan.
Key Tasks:
-
Model the Structure: Build walls, doors, windows, and structural elements to match the blueprint.
-
Add Details: Include architectural features like staircases, columns, or built-in shelves.
-
Scale Accurately: Ensure measurements are precise to avoid unrealistic proportions.
Pro Tip: At Chasing Illusions Studio, we use high-resolution modeling to ensure every detail, from door handles to ceiling beams, is accurate. This step can take 1-2 weeks, depending on complexity.
Step 4: Apply Textures and Materials
Textures bring your model to life, making surfaces like wood, marble, or glass look realistic.
How to Do It:
-
Choose materials that match the design brief (e.g., oak flooring, granite countertops).
-
Apply textures using software tools, ensuring they reflect light naturally (e.g., glossy vs. matte finishes).
-
Add furnishings, like sofas or light fixtures, to stage the space realistically.
Example: For a modern home, we might use sleek metal textures for appliances and soft fabric textures for curtains, creating a balanced, inviting look.
Step 5: Set Up Lighting
Lighting sets the mood and highlights the property’s best features.
How to Do It:
-
Add natural lighting (e.g., sunlight through windows) to mimic real-world conditions.
-
Include artificial lights (e.g., pendant lamps, recessed lighting) for evening or indoor scenes.
-
Adjust shadows and reflections for realism, using tools like V-Ray or Lumion.
Pro Tip: Test different times of day (e.g., morning vs. dusk) to find the most flattering light. We often include a sunrise view to showcase warmth and ambiance.
Step 6: Animate the Walkthrough
Now, animate the camera to create a seamless tour.
Key Tasks:
-
Follow the storyboard to animate the camera path, ensuring smooth transitions.
-
Set pacing (e.g., 2-3 seconds per room) to keep viewers engaged without rushing.
-
Add dynamic effects, like zooms or pans, to highlight key areas (e.g., a close-up of a kitchen island).
Example: For a commercial office, we might animate a path from the reception to a conference room, pausing to highlight open-plan workstations.
Step 7: Render the Walkthrough
Rendering converts your 3D model into a high-quality video or interactive tour.
How to Do It:
-
Use rendering software (e.g., V-Ray, Corona Renderer) for crisp, high-resolution output.
-
Choose the format: video (MP4 for websites) or interactive (WebGL for browser-based tours).
-
Optimize for performance, ensuring fast load times on mobile devices.
Pro Tip: Rendering can be time-intensive (1-3 days for a complex project). At Chasing Illusions, we use high-performance systems to deliver in 4-8 weeks total.
Step 8: Add Interactivity and Polish
Enhance the walkthrough with interactive features and final touches.
Options:
-
Hotspots: Add clickable areas to highlight features (e.g., “View smart home controls”).
-
Virtual Staging: Furnish empty spaces digitally to appeal to buyers.
-
Sound Effects: Include ambient sounds, like birds chirping for outdoor views.
-
Branding: Add your logo or contact info for marketing purposes.
Example: For a hotel walkthrough, we might add hotspots to showcase room amenities and subtle background music to enhance the experience.
Step 9: Review and Revise
Share the draft walkthrough with stakeholders (e.g., clients, architects) for feedback.
What to Check:
-
Accuracy: Does the model match the floor plan and design brief?
-
Flow: Is the camera path intuitive and engaging?
-
Details: Are textures, lighting, and furnishings realistic?
Pro Tip: We recommend 1-2 revision rounds to fine-tune details, like adjusting a room’s color palette or adding a new feature.
Step 10: Deliver and Promote
Deliver the final walkthrough in the desired format and share it with your audience.
Delivery Options:
-
Video file (MP4) for websites, YouTube, or social media.
-
Interactive tour for real estate platforms like Zillow or VR headsets.
-
Downloadable link for client presentations.
Promotion Tips:
-
Share on social media with hashtags like #3DWalkthrough, #RealEstateTech, and #VirtualTour.
-
Embed on your website’s portfolio page.
-
Include in email campaigns to prospects with a teaser: “See our latest 3D walkthrough!”
Challenges and How to Overcome Them
Creating a 3D walkthrough isn’t without hurdles. Here’s how to tackle common issues:
-
Challenge: Missing or incomplete floor plans.
Solution: Work with architects to clarify measurements or use reference images to estimate. -
Challenge: Balancing quality and budget.
Solution: Prioritize key areas (e.g., main living spaces) and use virtual staging to save costs. -
Challenge: Long rendering times.
Solution: Use cloud rendering services or optimize models for efficiency.
“Chasing Illusions Studio guided us through every step, delivering a walkthrough that blew our clients away. Their expertise made the process seamless!” – Real Estate Client
Why Work with Chasing Illusions Studio?
Creating a 3D floor plan walkthrough requires technical skill, creative vision, and industry experience. At Chasing Illusions Studio, we bring:
-
Proven Expertise: Over a decade working with Forbes 500 clients.
-
Cutting-Edge Tools: Software like 3ds Max and Lumion for stunning results.
-
Client Focus: Transparent communication and fast delivery (4-8 weeks).
-
Versatility: Walkthroughs for residential, commercial, and hospitality projects.
Explore our services to see how we can elevate your project.
FAQs About Creating 3D Floor Plan Walkthroughs
Q: What software is best for creating 3D walkthroughs?
A: Tools like Autodesk 3ds Max, Blender, and Lumion are industry standards. We choose based on project needs.
Q: How long does it take to create a walkthrough?
A: Typically 4-8 weeks, depending on complexity. Contact info@chasingillusions.in for a custom timeline.
Q: Can I create a walkthrough without a floor plan?
A: It’s challenging but possible with reference images or sketches. We can help fill in the gaps.
Q: Are 3D walkthroughs expensive?
A: Costs vary based on scope and features. Reach out for a tailored quote.
Q: Can walkthroughs be updated after creation?
A: Yes, we can revise models to reflect design changes or new amenities.
Visual Suggestion: Create a FAQ infographic with icons (e.g., a clock for “How long?”) for quick reference.
Ready to Create Your 3D Walkthrough?
A 3D floor plan walkthrough can transform how you market properties or refine designs. Whether you’re DIY-ing or partnering with experts, Chasing Illusions Studio is here to help. Contact us at info@chasingillusions.in or WhatsApp at +919910911696 to start your project. Check out our portfolio for inspiration.
Have you tried creating a 3D walkthrough, or are you considering one for your project? Share your thoughts in the comments, and let’s discuss how to make your vision a reality!
