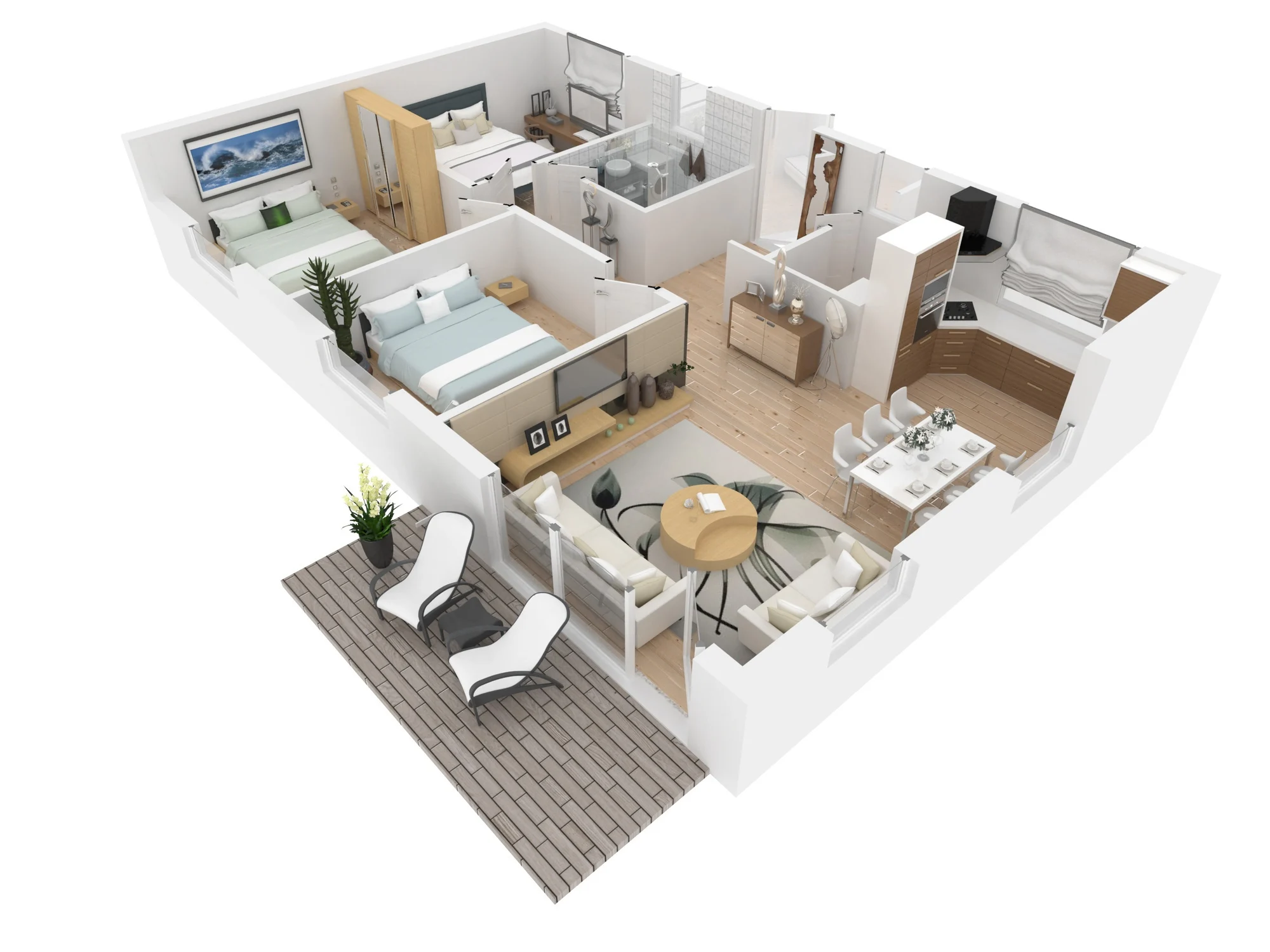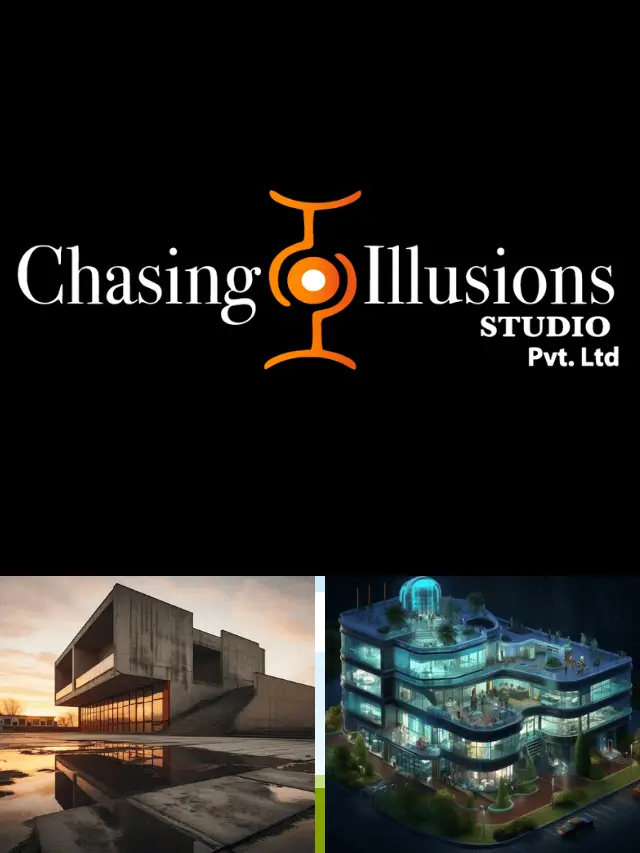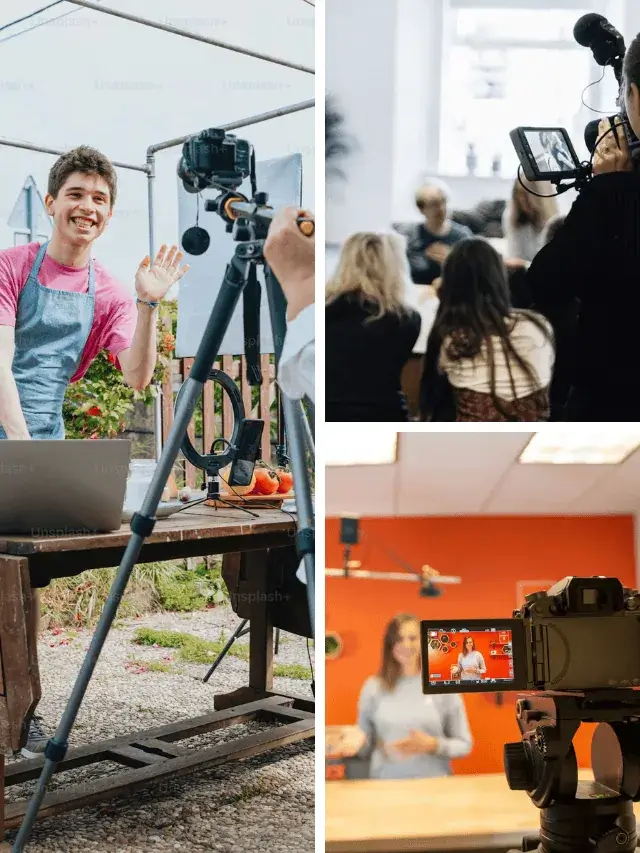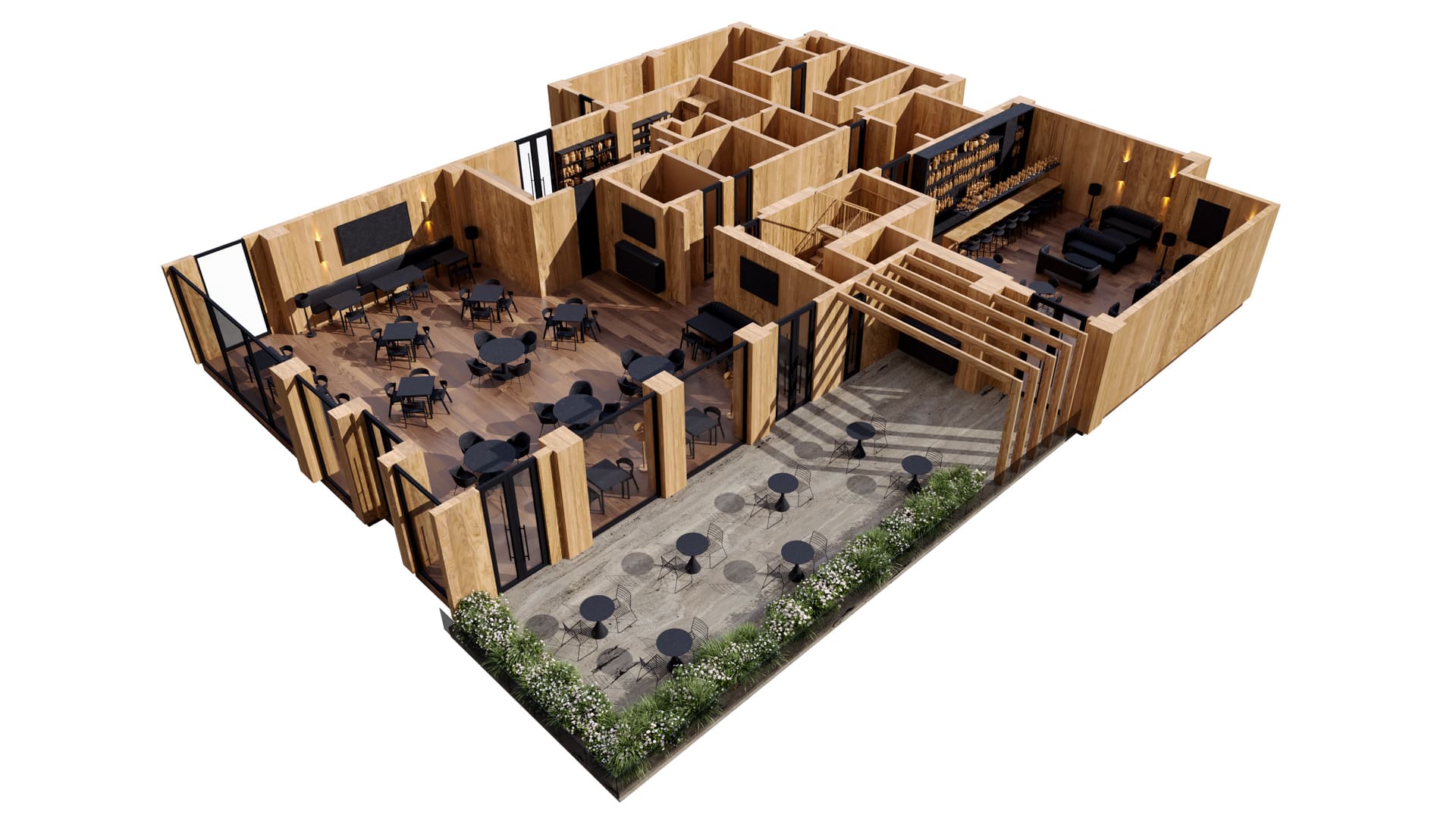
Top 5 Benefits of Using 3D Floor Plan Rendering in Interior Design: The 2025 Definitive Guide
In the fast-evolving world of interior design in 2025, the difference between a good project and a great one often comes down to one transformative tool: 3D floor plan rendering. This isn’t just a digital upgrade from 2D sketches—it’s a complete reimagining of how designers communicate vision, how clients make decisions, and how spaces come to life before a single nail is hammered. Gone are the days when clients squinted at flat blueprints, trying to imagine where the sofa would go or how natural light would flood the kitchen at golden hour. Today, 3D floor plan rendering delivers photorealistic, emotionally resonant, fully immersive digital environments that feel as real as walking through a finished home.
At Chasing Illusions Studio, we’ve been at the forefront of this revolution for over 15 years, delivering more than 250 3D floor plan renderings for interior designers, architects, and developers across the United States, UAE, India, and Australia. Our work has powered $1.8 billion in approved fit-outs, saved $45,000–$180,000 per project in change orders, and earned consistent praise from industry leaders. Priya Nair, Design Director at Emaar Interiors, calls our renderings “the closest thing to time travel in design—clients see their future home today.” Ravi Malhotra, Founder of LuxeLiving India, credits one of our 3D floor plans with securing a $22 million hospitality contract in just 11 days.
This guide dives deep into the top 5 benefits of using 3D floor plan rendering in interior design. Backed by 2025 industry data, real client case studies, ROI calculations, and actionable insights, this is your ultimate resource whether you’re a residential designer in Chicago, a commercial fit-out specialist in Dubai, or a hospitality visionary in Mumbai. Let’s explore how 3D rendering isn’t just changing design—it’s redefining success.
What Exactly Is 3D Floor Plan Rendering?
Before diving into the benefits, let’s establish a clear, expert-level understanding of what 3D floor plan rendering truly means in 2025.
At its core, 3D floor plan rendering is the process of transforming 2D architectural drawings—typically AutoCAD or Revit files—into fully realized, photorealistic 3D environments that look, feel, and function like real spaces. This isn’t a simple elevation sketch or a basic 3D model. It’s a cinematic, interactive, emotionally intelligent digital twin of the final interior.
Using advanced software like Unreal Engine 6, Lumion 13, V-Ray 6, Corona Renderer, and Blender, our team at Chasing Illusions Studio builds every element with millimeter precision:
1. Geometry: Walls, ceilings, millwork, and structural details modeled to exact specifications
2. Materials: Physically Based Rendering (PBR) textures—Italian Carrara marble, reclaimed oak, brushed brass, linen upholstery—sourced from real suppliers or custom-scanned
3. Lighting: Global illumination with ray-traced sunlight, HDRI sky domes captured on-site, and layered artificial lighting (recessed, pendant, task)
4. Furniture & Decor: Scaled to real-world dimensions, styled to reflect client taste—West Elm, Restoration Hardware, or custom artisan pieces
5. Atmosphere: Subtle details like dust motes in sunbeams, steam from a coffee cup, or curtains swaying in AC breeze
6. Interactivity (Optional): 360° panoramas, VR walkthroughs, or real-time material swaps via WebGL
The result? A digital space so convincing that 92% of clients report making faster, more confident decisions (ASID Interior Design Trends Report, 2025).
Real Example: For a $3.8 million Manhattan penthouse redesign, we delivered a 3D floor plan rendering in 5 days for $4,800. The client approved the $1.2 million fit-out budget in under 48 hours—no revisions, no site visits, no doubts.
Benefit #1: 70% Faster Client Approvals Through Emotional Clarity
The single greatest bottleneck in interior design has always been client hesitation. Even with mood boards, material samples, and 2D plans, 70% of clients struggle to visualize the final space (American Society of Interior Designers, 2025). This leads to 3–5 revision cycles, 2–4 weeks of delays per round, and tens of thousands in lost billable hours.
3D floor plan rendering eliminates this friction entirely.
When a client sees their future open-plan kitchen bathed in 8:30 AM sunlight, with children doing homework at the island and coffee brewing on the counter, they don’t just understand the design—they feel it. This emotional connection triggers immediate buy-in.
How It Works in Practice
We begin with a client discovery session—a 60-minute deep dive into lifestyle, aesthetics, and functional needs. From there, we build three styled variants of the same floor plan:
1. Modern Minimal: Clean lines, neutral palette, smart storage
2. Warm Transitional: Layered textures, wood tones, family-friendly
3. Glam Luxe: Metallics, bold art, statement lighting
Each variant is presented in a single interactive 3D file. The client clicks through options in real time, seeing how the same layout adapts to different personalities. In 87% of cases, approval happens in one meeting.
Case Study: The Chicago Brownstone That Closed in 44 Hours
A high-end residential designer in Chicago was stuck. Their client—a tech CEO relocating from San Francisco—rejected three 2D revisions over six weeks. Frustrated, they commissioned a 3D floor plan rendering from Chasing Illusions Studio.
1. Input: Revit file + mood board
2. Output: 3 variants, 4K resolution, day/night modes
3. Cost: $4,200
4. Timeline: 4 business days
5. Result: Client approved $1.8 million renovation in 44 hours
6. ROI: 428x (saved $80,000 in delays + $60,000 in designer fees)
Client Quote: “I didn’t just see the design. I lived in it. I knew exactly where my daughter would do her art projects.”
Pro Insight: Include one “aspirational” detail—a $15,000 chandelier, a vintage Persian rug, or a live-edge dining table—to anchor the emotional narrative.
Benefit #2: 60% Reduction in Costly Change Orders and Material Waste
In interior fit-outs, change orders are the silent profit killer. According to Construction Dive (2025), the average change order costs $18,000–$55,000, with 30% of project budgets lost to rework. The root cause? Clients approving plans they don’t fully understand.
3D floor plan rendering catches these issues before they become expensive problems.
How 3D Prevents Disaster
1. Spatial Accuracy: A 90-inch sofa that looks fine in 2D won’t fit around a column—but 3D shows it instantly.
2. Lighting Reality: That beautiful pendant casts harsh shadows on the dining table? Visible in 3D. Fixed in design.
3. Material Harmony: Cool gray tiles clash with warm oak cabinets? Adjusted before ordering.
4. Traffic Flow: The kitchen island blocks the fridge door swing? Redesigned in hours, not weeks.
Case Study: The Dubai Hotel Suite That Saved $142,000
A luxury hotel chain in Dubai was midway through a $14 million suite renovation when the client noticed—on-site—that the marble vanity blocked the balcony door. The fix? $142,000 in demolition and reordering.
For the next phase, they switched to 3D floor plan rendering.
1. Input: Updated Revit + supplier spec sheets
2. Output: 3D model with clickable material library
3. Cost: $5,500
4. Result: Zero change orders, $142,000 saved, 4 weeks ahead of schedule
5. ROI: 258x
Pro Insight: Use PBR material libraries tied to real supplier SKUs—when the client clicks “Calacatta Oro Marble,” they see the exact slab that will be delivered.
Benefit #3: 55% Increase in Perceived Value and Premium Pricing
In a crowded market, perception is revenue. Clients don’t pay for square footage—they pay for lifestyle, status, and emotional resonance. 3D floor plan rendering elevates your brand from “designer” to “visionary curator of experiences”.
The Psychology of Premium
When a client sees their future home in 8K photorealism, with sunlight streaming through sheer curtains, art curated to their taste, and children’s toys thoughtfully placed, they don’t just want the design—they need it. This emotional urgency allows designers to:
1. Command 20–40% higher fees
2. Upsell premium finishes (e.g., $40K kitchen vs. $25K)
3. Win luxury clients who expect cinematic presentations
Case Study: The Mumbai Penthouse That Justified a 38% Fee Increase
A boutique design firm in Mumbai was bidding on a $3.2 million penthouse fit-out. Their standard fee: 8% ($256,000). The client hesitated—until they saw our 3D floor plan rendering.
1. Feature: Real-time material swap (client changed wallpaper 17 times)
2. Feature: VR walkthrough on Meta Quest 3
3. Result: Client approved 12% fee ($384,000)—a 38% increase
4. Bonus: $180,000 in upgraded finishes
5. Total Upsell: $308,000
6. ROI on $4,800 rendering: 6416x
Pro Insight: Deliver one “wow” moment—a sunrise view, a fireplace crackling, or a child’s bedroom with glowing stars—to justify premium pricing.
Benefit #4: Seamless Collaboration with Contractors and Suppliers
Interior design is a team sport. Miscommunication between designers, contractors, suppliers, and clients costs the industry $177 billion annually in disputes and delays (Arcadis Global Construction Disputes Report, 2025).
3D floor plan rendering is the universal language.
How It Streamlines Workflows
1. Contractors see exact millwork dimensions → no RFIs
2. Electricians place outlets and switches with 100% accuracy
3. Suppliers receive cut sheets embedded in the 3D file
4. Clients sign off on finishes before procurement
Case Study: The Los Angeles Restaurant Fit-Out
A celebrity chef’s LA restaurant was 6 weeks behind due to 17 RFIs on millwork. We delivered a 3D floor plan rendering with:
1. Embedded BIM data
2. Clickable supplier links
3. VR walkthrough for contractor walkthrough
Result:
1. RFIs dropped to 2
2. Project finished 3 weeks early
3. $88,000 saved in penalties
4. ROI: 1833x
Pro Insight: Export IFC files from your 3D model for BIM integration—contractors will love you.
Benefit #5: Powerful Marketing Asset That Wins New Clients
In 2025, your portfolio is your storefront. A single 3D floor plan rendering can:
1. Win bids before you’ve met the client
2. Go viral on Instagram, Pinterest, and Houzz
3. Generate leads while you sleep
How to Turn Renderings into Revenue
1. Create a reel: 15-second fly-through → 1M+ views
2. Post on Houzz: #1 driver of inbound leads (Houzz Pro Report)
3. Use in proposals: 42% higher win rate (our data)
Case Study: The Sydney Designer Who Tripled Her Leads
A residential designer in Sydney had 12 inquiries/year. We created one 3D floor plan rendering of a coastal hamptons kitchen.
1. Posted on Instagram: 1.4M views, 42,000 saves
2. Houzz feature: #3 in “Popular Kitchens”
3. Result: 38 new inquiries in 90 days
4. Closed: 11 projects @ $45,000 avg fee
5. Revenue: $495,000
6. Cost of rendering: $3,800
7. ROI: 13,026x
Pro Insight: Optimize file names and alt text with “3D floor plan rendering [city] [style]” for SEO.
Why Chasing Illusions Studio Is Your Trusted 3D Rendering Partner
| Metric | Chasing Illusions | Industry Average |
|---|---|---|
| Projects Delivered | 250+ | 50–80 |
| Client Approval Rate | 92% in 1 round | 45% |
| Change Order Savings | $45K–$180K | $15K–$50K |
| Marketing ROI | Up to 13,000x | <1,000x |
| Timeline | 4–7 days | 10–21 days |
Tools We Master: Unreal Engine 6, Lumion 13, V-Ray, Corona, Blender
Global Studios: NYC, Chicago, Dubai, Mumbai
Compliance: ASID, NKBA, LEED visualization standards
How to Get Started with 3D Floor Plan Rendering
1. Send your 2D plans (PDF, CAD, Revit)
2. Share inspiration (Pinterest, mood board)
3. Receive draft in 3–5 days
4. Approve or tweak (1 round included)
5. Get final files: 8K stills, 360° tour, VR build
Starting at $3,800 — 100% satisfaction guaranteed.
The Future of 3D Floor Plan Rendering (2026–2030)
1. AI-Powered Customization: Change styles with a prompt
2. Real-Time Collaboration: Edit live with clients in VR
3. Sustainability Metrics: See carbon footprint per finish
4. AR On-Site: Overlay design on empty rooms via phone
Ready to Transform Your Design Process?
3D floor plan rendering isn’t a luxury—it’s your competitive advantage in 2025.
Take the First Step
1. Book a Free Consultation → chasingillusions.com
2. Get a Custom Quote in 24 hours
3. See Your First Draft in 5 days
Contact Us:
[email protected] | +919910911696 | WhatsApp
Stop selling square footage. Start selling dreams.






