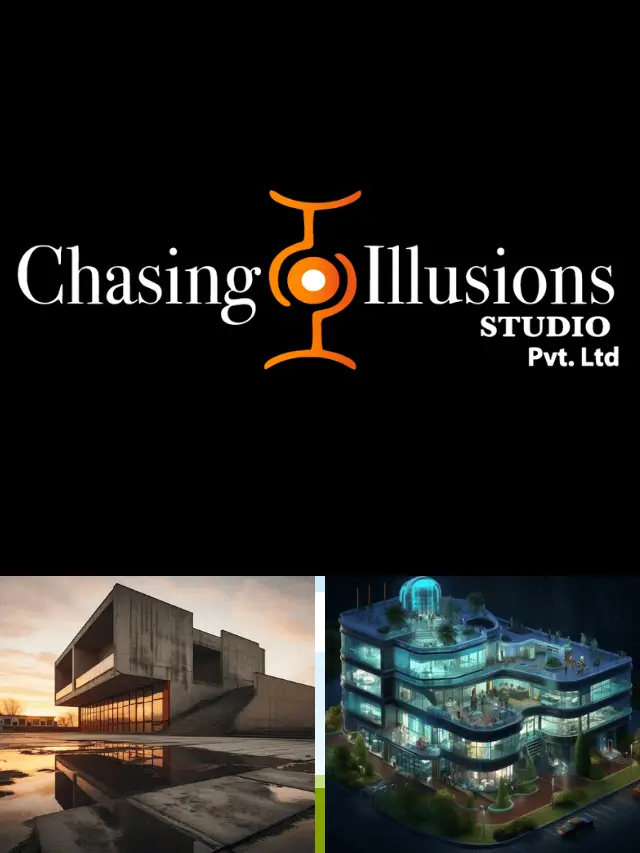
How to Use 3D Rendering for Effective Architectural Walkthroughs | Beginner’s Guide 2025
Introduction: 3D Rendering
3D rendering has transformed architectural walkthroughs into an indispensable tool, far surpassing the early years of architectural visualization that relied heavily on 2D drawings and blueprints. In 2016, the total global market for architectural visualization and 3D rendering software was valued at just $0.91 billion; this number is forecast to surge to $5.72 billion by 2025—an increase of nearly 500% at a CAGR of 22.6%. The architectural and construction 3D animation market specifically reached $3.65 billion in 2023 and is projected to grow to $8.38 billion by 2030, with a CAGR of 12.7%.
Ever wished you could step inside your architectural designs before they’re even built? Thanks to 3D rendering, this is now possible! In this guide, we’ll explore how 3D rendering can transform your architectural walkthroughs into dynamic, interactive experiences, helping you visualize, modify, and present your designs like never before.
What Is 3D Rendering in Architectural Walkthroughs?
What 3D Rendering is and How it Differs from 2D Visualizations?
How to Use 3D Rendering for Effective Architectural Walkthroughs?
Create a Detailed 3D Model – Start by building an accurate 3D model of the architecture using CAD or modeling software. Ensure every element—from structure to interior details—is properly scaled and positioned.
Apply Realistic Materials and Textures – Add surface finishes like wood, glass, metal, or concrete to bring authenticity to the design. Proper texturing enhances realism and visual depth.
Set Up Lighting and Environment – Use natural and artificial lighting to define mood and realism. Include environmental elements like sunlight, sky, landscape, and reflections for a complete atmosphere.
Add Furniture, Decor, and Landscaping – Incorporate interior furnishings, greenery, and exterior details such as pathways, pools, or parking areas to make the walkthrough engaging and relatable.
Render the Animation – Convert the 3D scene into a high-quality rendered animation using rendering engines. This step brings motion, perspective changes, and camera transitions to life.
Refine and Post-Process – Enhance the final output with color correction, background music, voiceovers, or text overlays for a polished presentation.
Present and Review – Share the 3D walkthrough with clients or stakeholders to showcase the complete vision, gather feedback, and make necessary design adjustments before execution.
The Role of 3D Rendering in Architectural Walkthroughs?
✔ Brings Designs to Life
3D rendering transforms digital architectural models into lifelike visuals. It helps clients visualize how the final structure will look, feel, and function before construction even begins.
✔ Enhances Design Communication
It bridges the gap between architects and clients by presenting complex designs in an easy-to-understand, realistic format—reducing misinterpretations and improving collaboration.
✔ Facilitates Better Decision-Making
With realistic renders, stakeholders can evaluate materials, lighting, and layout options effectively. This allows for quick revisions and smarter design choices early in the process.
✔ Boosts Marketing and Presentations
High-quality 3D rendered walkthroughs serve as powerful marketing tools. They create visually stunning presentations that attract investors, buyers, and potential clients.
✔ Saves Time and Cost
By identifying design flaws or inconsistencies before construction, 3D rendering minimizes costly on-site changes and speeds up project approval timelines.
✔ Creates Immersive Experiences
3D walkthroughs powered by rendering allow users to virtually explore every corner of the space—offering an engaging, interactive experience that static drawings can’t provide.
Common Mistakes to Avoid When Using 3D Rendering for Walkthroughs?
What are Use Cases of 3D Renderings?
–> Architectural Visualization
Helps architects and clients visualize residential, commercial, and public spaces before construction begins, making design decisions easier.
–> Interior Design Presentations
Allows designers to showcase furniture layouts, color schemes, textures, and lighting setups in a realistic environment.
–> Real Estate Marketing
Creates engaging property walkthroughs and promotional visuals that attract buyers and investors even before the project is built.
–> Urban Planning and Landscaping
Assists city planners in visualizing parks, streets, and public spaces, ensuring functional and aesthetic designs.
–> Product and Industrial Design
Enables designers to showcase prototypes, machinery, or consumer products with realistic materials and finishes.
–> Virtual Reality (VR) and Immersive Experiences
Powers interactive 3D walkthroughs and simulations, giving users an immersive experience of spaces or products.
–> Film, Animation, and Gaming
Used to create realistic environments, scenes, and backgrounds in entertainment and media industries.
–> Educational and Training Simulations
Helps in creating realistic scenarios for learning purposes, such as medical procedures, safety drills, or architectural training.
How 3D Rendering Transforms Architectural Designs into Interactive Experiences?
Why Should Invest in 3D Rendering for Architectural Walkthroughs?
Future Trends in 3D Rendering for Architectural Walkthroughs?
✔ Real-Time Rendering for Instant Feedback
Real-time rendering allows architects and clients to see design changes instantly during walkthroughs. This accelerates decision-making and reduces the time spent on revisions. A 2025 survey found that 75% of architectural designers use real-time rendering at least once a week to shorten design cycles and improve client feedback loops.
✔ Integration of Artificial Intelligence (AI)
AI is transforming 3D rendering by automating tasks like material generation, lighting optimization, and scene composition. This not only speeds up the rendering process but also enhances creativity and consistency in designs. AI-powered tools are becoming essential for modern architectural visualization.
✔ Immersive Virtual and Augmented Reality (VR/AR)
VR and AR technologies are providing immersive experiences, allowing clients to explore architectural designs in a virtual space. These technologies are enhancing client engagement and providing a better understanding of spatial relationships and design elements.
✔ Cloud-Based Collaboration Platforms
Cloud-based platforms are enabling real-time collaboration among architects, clients, and other stakeholders. These platforms allow for seamless sharing and updating of 3D models, ensuring that everyone is on the same page throughout the design process.
✔ Photorealistic Rendering with Advanced Graphics
Advancements in graphics technology are leading to more photorealistic renderings. High-quality textures, lighting effects, and realistic materials are making virtual walkthroughs indistinguishable from real-life experiences.
✔ Interactive and Customizable Walkthroughs
Future 3D renderings will offer more interactive features, allowing users to customize elements like lighting, materials, and layouts in real-time. This personalization enhances client satisfaction and involvement in the design process.
Case Study: Why 3D Rendering Is Key to Success to Architectural Walkthroughs?
Background:
A leading real estate developer planned a luxury residential complex with intricate interiors and modern amenities. Traditional 2D plans and sketches were insufficient to convey the design vision to potential buyers and stakeholders.
Challenge:
Clients struggled to visualize spatial layouts, material finishes, and the overall ambience of the project. This led to delays in approvals and reduced pre-sale engagement.
Solution:
The developer partnered with a 3D rendering studio to create photorealistic architectural walkthroughs. The team developed detailed 3D models, applied realistic textures and lighting, and produced immersive animations showcasing both interiors and exteriors.
Results:
–> Enhanced Client Understanding: 3D walkthroughs allowed clients to experience the space virtually, improving comprehension of layouts and design details.
–> Faster Decision-Making: Stakeholders approved design changes 40% faster compared to traditional methods.
–> Increased Sales Engagement: Marketing campaigns featuring 3D walkthroughs resulted in a 25% increase in pre-bookings.
–> Reduced Construction Revisions: Early visualization identified design issues, reducing on-site corrections by 30%.
Conclusion:
This case demonstrates that 3D rendering is not just a visualization tool—it is a strategic asset in architectural projects. By offering realistic, interactive walkthroughs, developers can enhance client engagement, streamline approvals, and ensure successful project outcomes.
Which is Best 3D Architectural Walkthrough Animation Studio?
Chasing Illusions Studio stands out as a premier 3D architectural walkthrough animation studio in USA, renowned for delivering hyper-realistic and immersive visualizations. With over 15 years of experience and a team of 80+ animators, we ahve successfully completed more than 500,000 hours of animation across various sectors, including real estate, healthcare, and manufacturing.
Their expertise is evident in projects like a 2-minute Dubai Marina condo walkthrough, which, at a cost of $4,500, resulted in a 50% increase in sales within 8 weeks. Additionally, a 90-second Arabic-voiced VR tour for a Vision 2030 project, costing $5,500, garnered 300,000 views, significantly boosting investor interest.
Chasing Illusions Studio’s commitment to quality, innovation, and client satisfaction makes us a top architectural walkthrough animations studio in USA.
Conclusion: 3D Rendering
3D rendering has transformed the way architects approach design and client presentations, offering a powerful tool to bring ideas to life with stunning realism. By creating immersive architectural walkthroughs, designers can offer clients a deeper understanding of spaces before they are even built. Whether you’re a beginner or an experienced architect, mastering 3D rendering can significantly enhance the way you present your vision and connect with clients.
FAQs: 3D Rendering
What’s the cost of 3d rendering for architectural walkthrough?
What’s the best software for 3D rendering for beginners?
For beginners, SketchUp is one of the best options for 3D rendering. When paired with V-Ray or Lumion, it can create high-quality renderings without being overwhelming. Other good beginner-friendly software includes Blender, which is free and has a large community for support, and Twinmotion, which offers real-time rendering with an easy learning curve.
How long does it take to render an architectural walkthrough?
The time it takes to render an architectural walkthrough can vary based on factors such as the complexity of the design, the level of detail, and the rendering software used. On average, a high-quality walkthrough can take anywhere from a few hours to several days.
Contact Now
Ready to bring your designs to life with 3D rendering?






